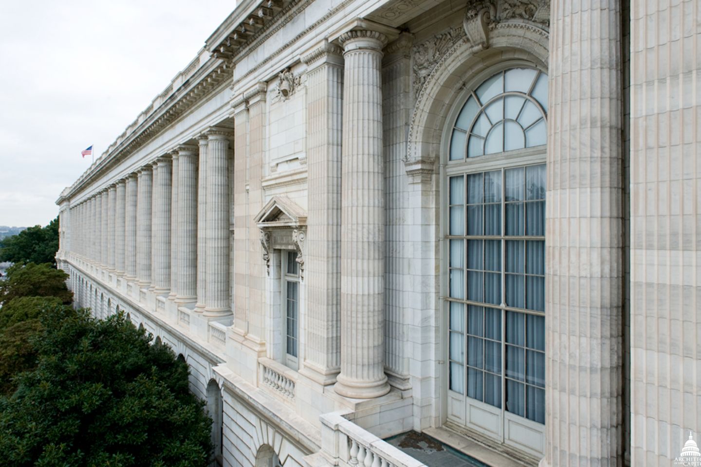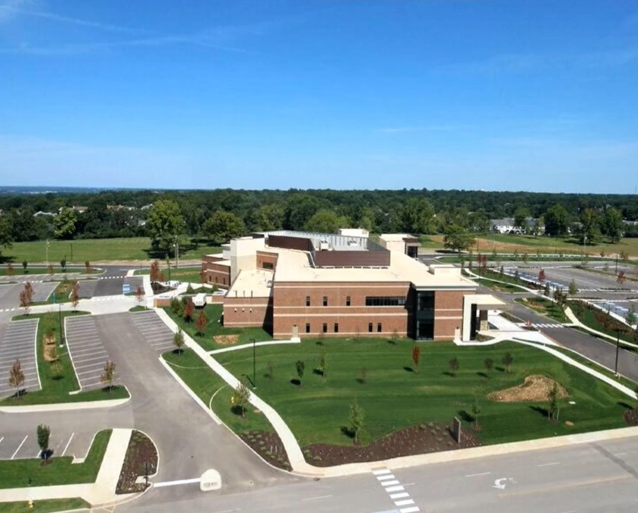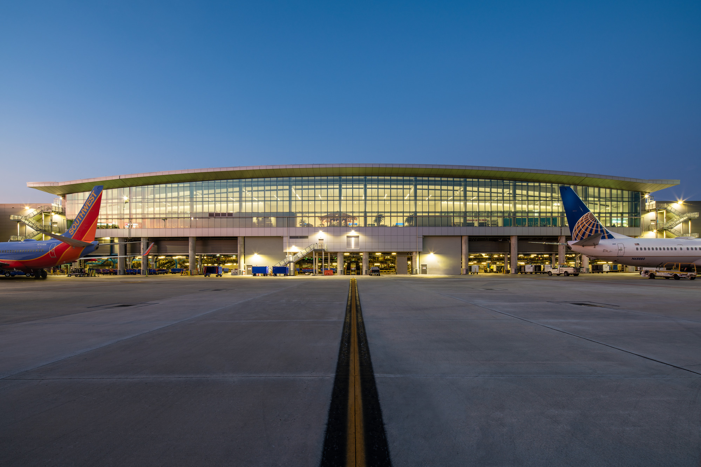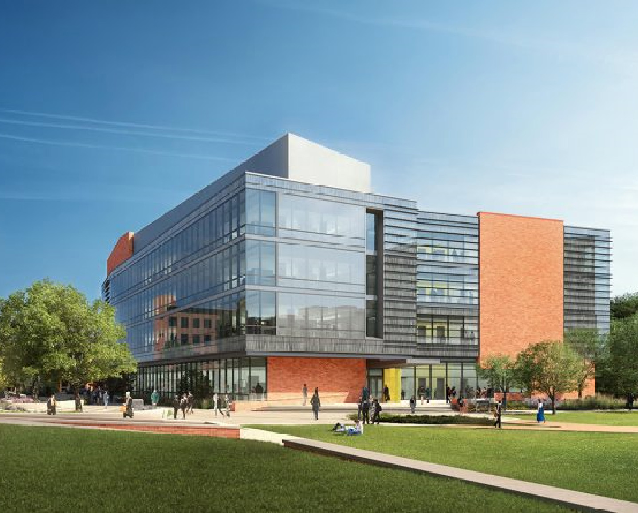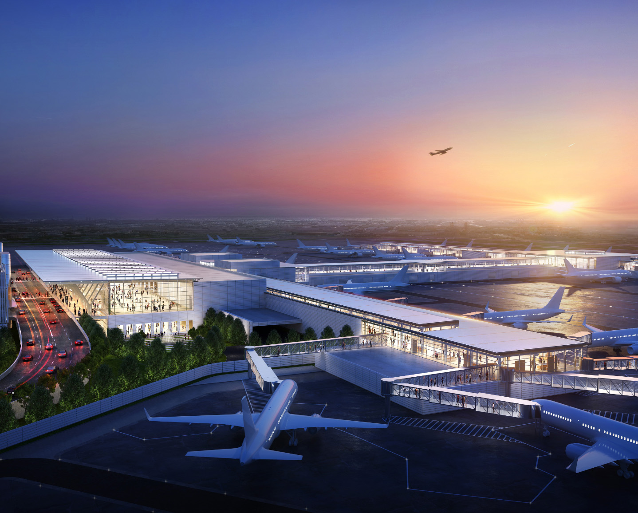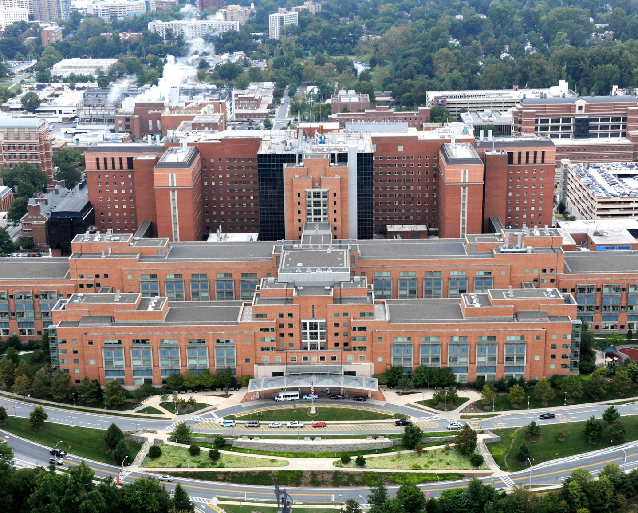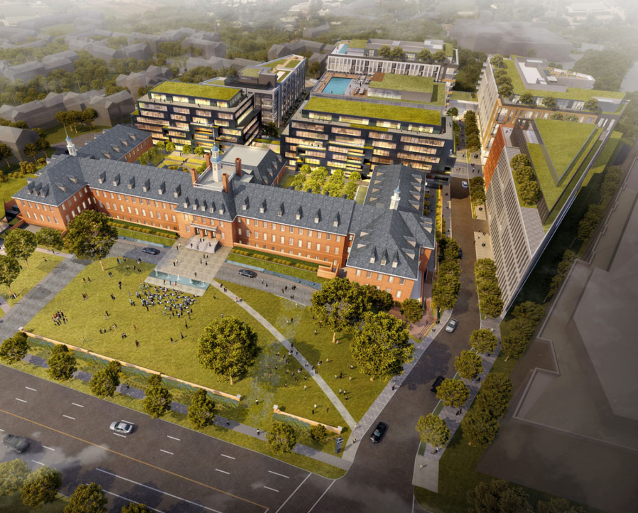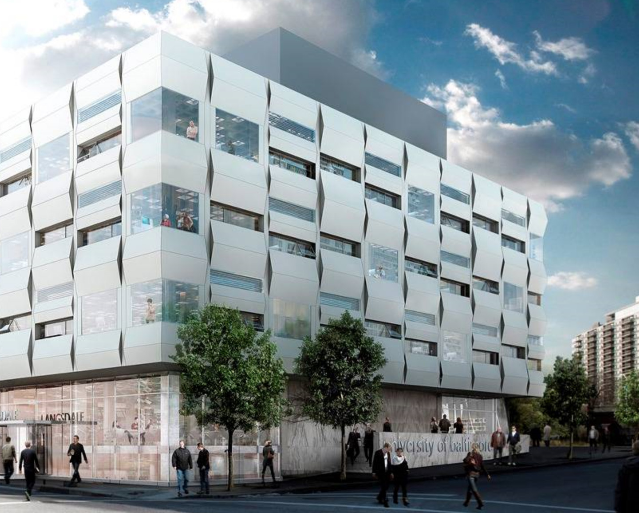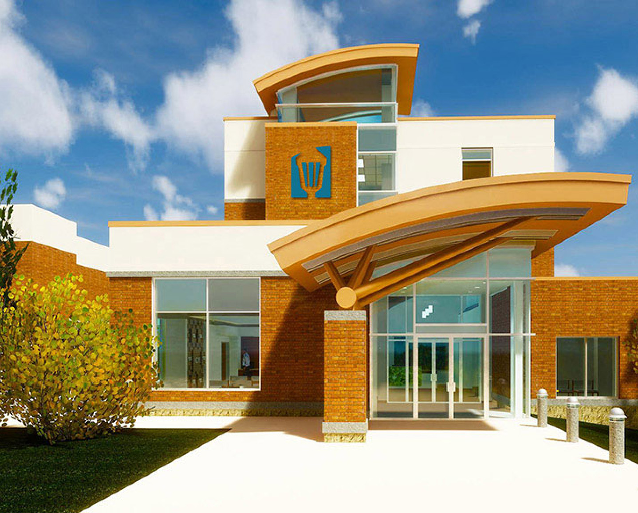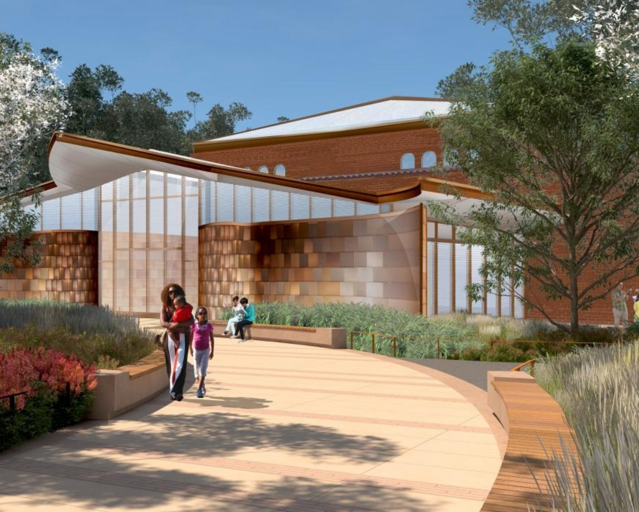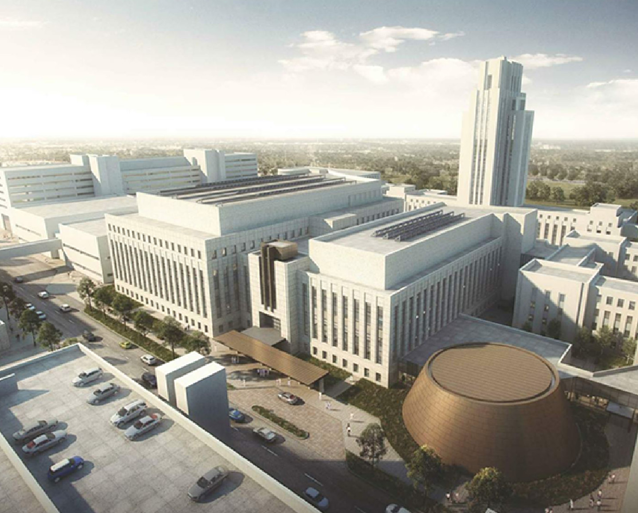Architect of the Capitol - Cannon Office Building
WASHINGTON, DC
Constructed in 1908, the Cannon House Office Building is the oldest of the House of Representatives office buildings. Originally constructed as a four-story building, shortly after completion the Cannon Building was expanded by the addition of a fifth floor to accommodate the need for additional offices for House members.
$752,700,000 BUDGET
10 YEARS
5 PHASES
1 NEW 5TH FLOOR
